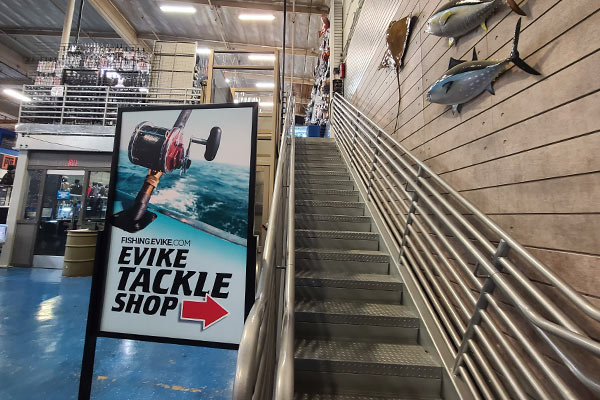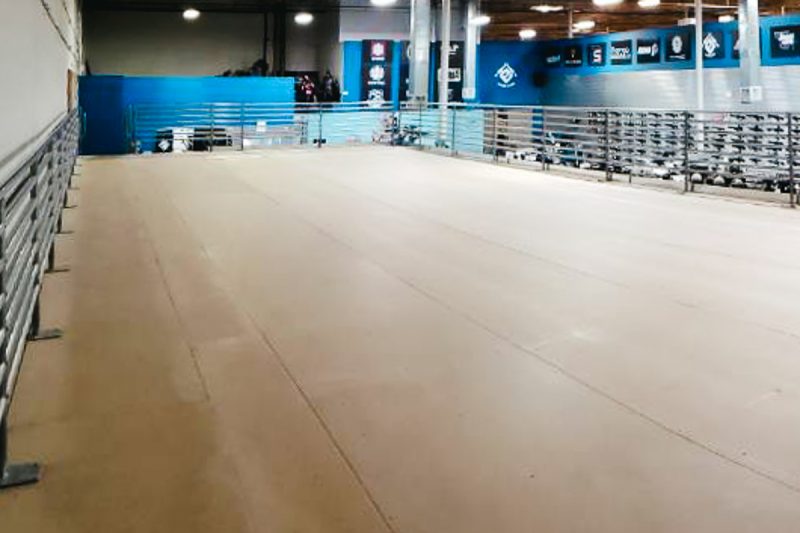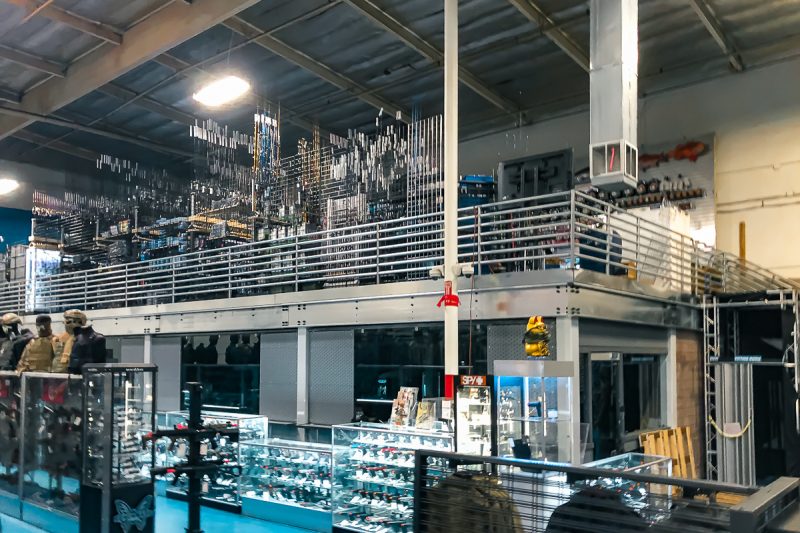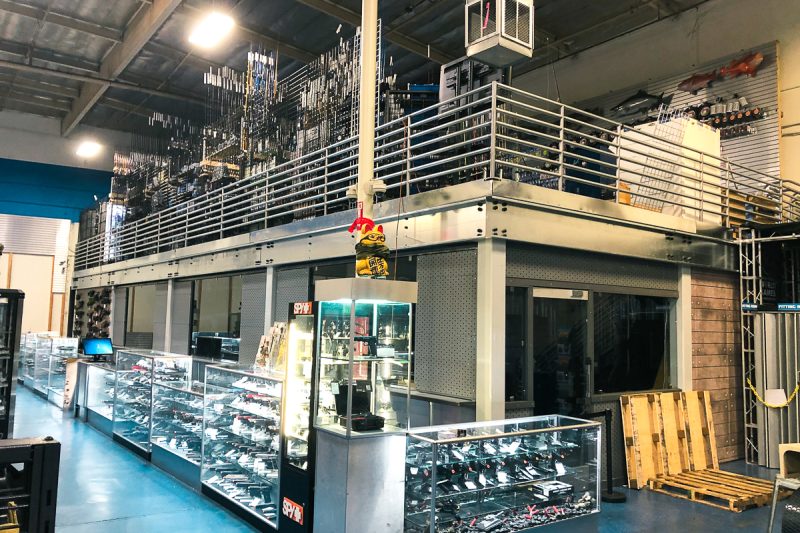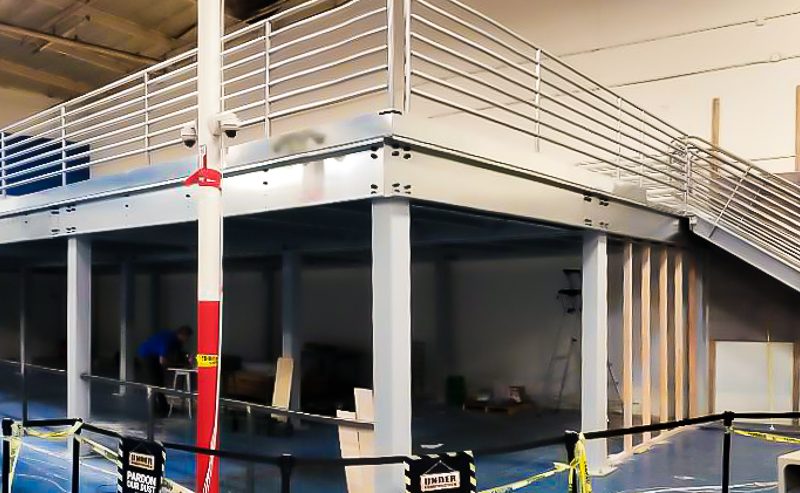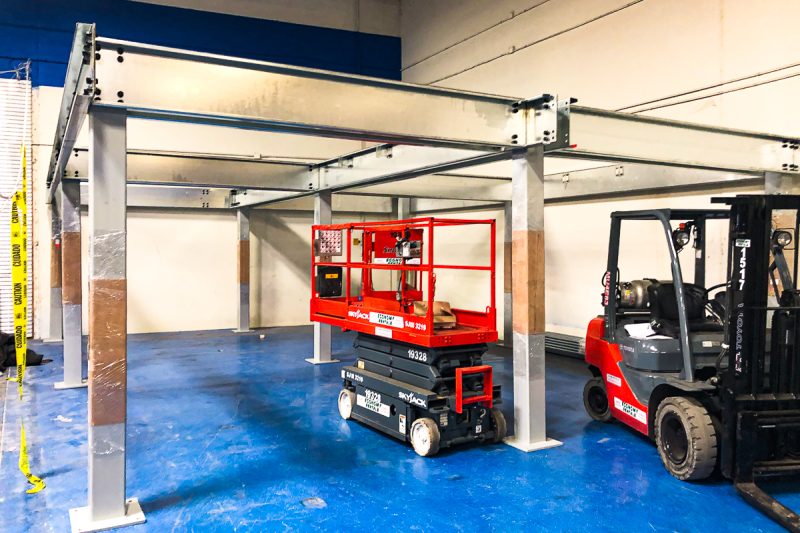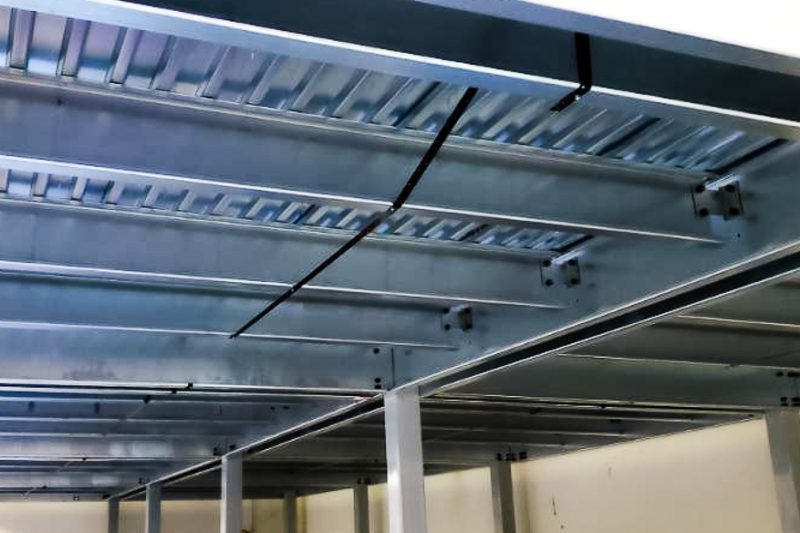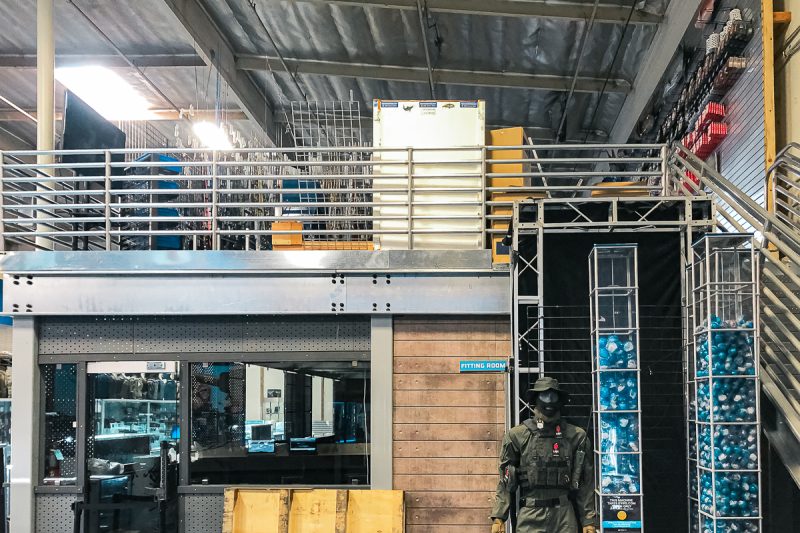Portfolio | Submitted by: Julia Marchak
Designed by: Larry Gonzalez
Installers: Jeremy Keith & Jose Belman
Airsoft Superstore Custom Mezzanine Design & Installation
Evike | Alhambra, CA
CUSTOM BUILT CLEARSPAN MEZZANINE
Project Overview:
Conveyor & Storage Solutions, Inc. built a clearspan mezzanine for Evike – AirSoft - one of the world’s leading airsoft equipment retailers, resulting in valuable additional retail and storage space on the 2nd (upper) level and interactive shooting range w moving targets on the 1st (ground) level.
CUSTOMER DESCRIPTION
The Ultimate Airsoft Retailer & Distributor
The client is the leading distributor and developer of Airsoft training equipment. For over two decades, Evike.com Inc. has been the world's most trusted distributor, innovator, and developer of Airsoft training equipment. They are also the exclusive representation, service center, and manufacturer of many of your premier Airsoft brands in the sporting, MIL/LE training, and commercial markets.
Evike’s international strategic partners span the globe in countries such as the U.S., Europe, Hong Kong, Taiwan, Japan, Canada, and South America. In the U.S., they have the largest staff, high-end Airsoft distribution network, warehouse, Airsoft convention, and showroom worldwide.
Besides Evike’s online superstore, they currently operate six retail locations across California, Nevada, and Texas.
PROJECT SCOPE OF WORK
Designed and Installed Mezzanine
The client contacted C&SS with a concept design to construct an upper-level catwalk/mezzanine structure to construct a mezzanine addition to their newest location in Alhambra, CA. After viewing concept designs and the physical site, C&SS also examined building details, including overhead clearances, sprinkler system design, fire access, egress and accessibility requirements for the disabled, and any other potential challenges that would lead to delayed business operations or incur additional costs.
In addition to design, C&SS supplied the necessary equipment, including a forklift, the entire job crew, all the required materials, equipment rentals, safety checks, hazard notice displays, and end-of-project construction debris removal.
OUTCOMES
Custom Mezzanine & Industrial Guardrail + Staircase
• Mezzanine addition created 1,687 square feet of useable retail space
• Handrail for safe public access
• Client was able to stay open for business throughout the process to minimize construction costs and maximize profit
• Code compliance for public access, which the client used to diversify its product mix and house their extensive fishing product line

