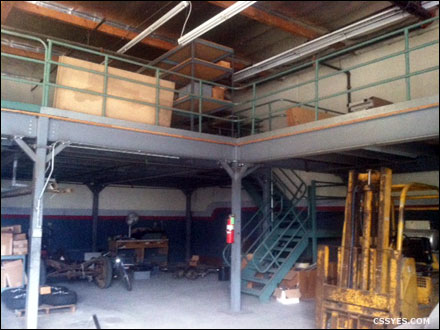Fabricated Steel Mezzanine
Choose between 5 different layouts to increase warehouse square footage. Click on the PDF to view layout options. Acquiring a mezzanine with us will enable commercial expansion so you don’t have to relocate to a bigger warehouse.
We can also integrate material lift (VRC), wire partitions, and design a storage system with pallet racks or industrial shelving.
- Size: 952 SQ FT
- Top of Deck: 117″ high
- Clearance Height: 101″ high
- 36″ Tread Width Stairway
- Stairway Landing: 48″ x 48″
Custom Handrails and Gates

We can design loading areas anywhere around the perimeter.
Handrail is attached to the mezzanine deck to provide safety. Wire partitions or modular offices are other options for the second level. See more examples of warehouse storage mezzanine gates and hand rails.
Fabricated Steel Components

Simple nut-and-bolt design allows faster warehouse storage mezzanine installation. Installation for large or complex mezzanines (concrete decking, modular offices) may require several weeks.
Storage Mezzanine Stairs

Standard stair widths are usually 36″ wide and have skid-resistant diamond plated treads.
Mezzanine stairs enable personnel to access second level, as well as safely exit the system. Mezzanine stairs and handrails must be designed to meet the code requirements of your area. Standard stair widths are usually 36″ wide and have skid-resistant diamond plated treads.
Mezzanine Structural Columns

This is one of the 11 columns that support this storage mezzanine.
Heavy duty structural columns provide the length and loading capacity necessary for industrial applications. This mezzanine capacity is 125 P.S.F. uniformly distributed live load.

